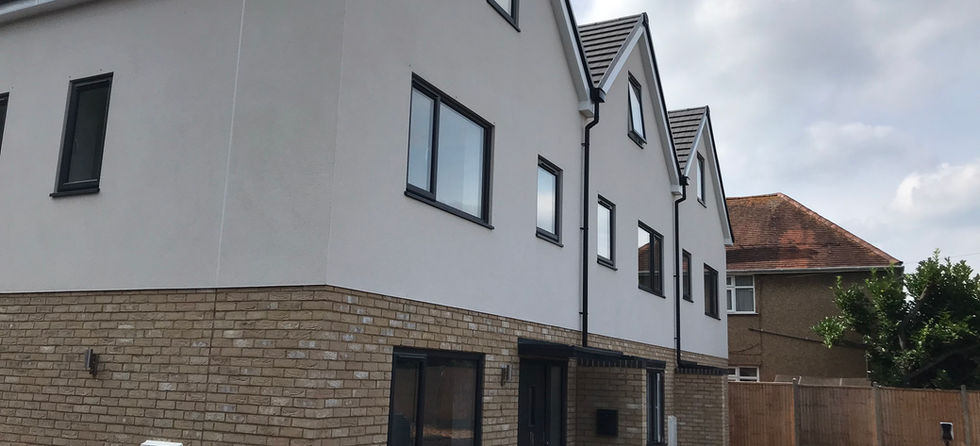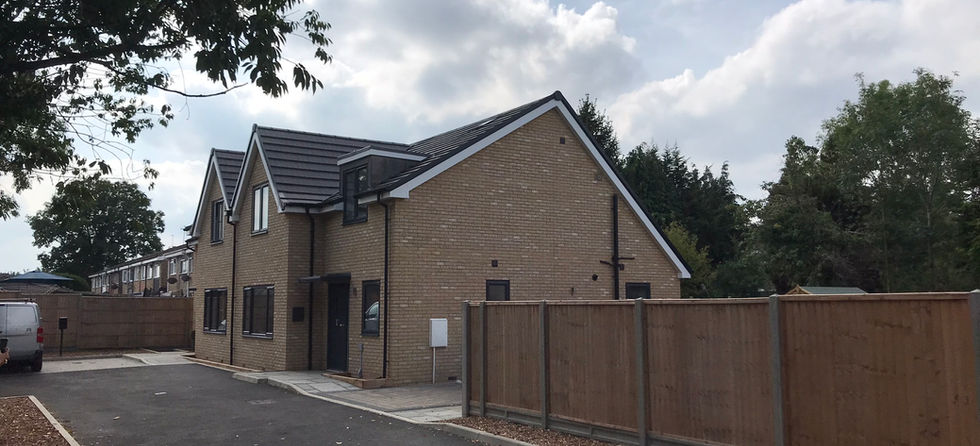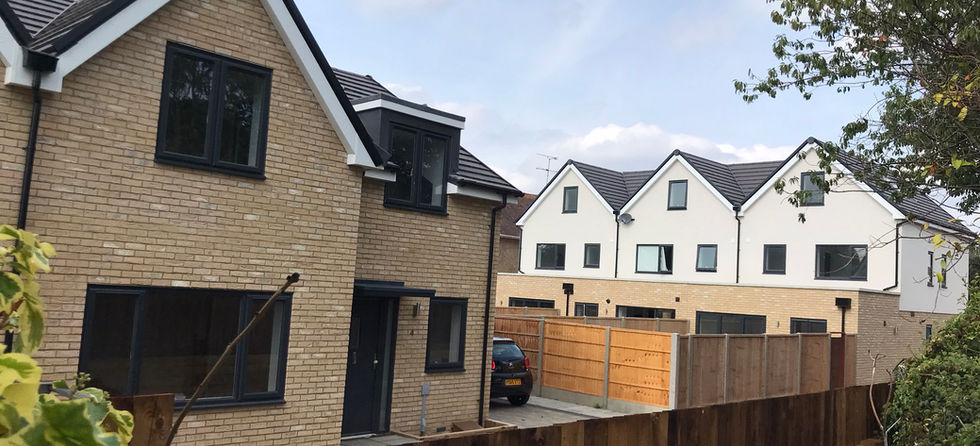
C H A N T R Y A R C H I T E C T S L T D

London Colney
This site was formally a single dwelling with a large garden and Chantry Architects gained planning approval for a scheme of five dwelling houses formed of two separate blocks. To the street frontage is a line of 3no. two storey townhouses, with rooms in the roof. A new road entrance leads to a parking area for these houses and runs round the side to a further block of two semi-detached dwellings, positioned perpendicular to the front block and overlooking the neighbouring park. Care was needed to ensure the proposals fitted harmoniously into the street and did not result in any lose of privacy for neighbouring dwellings to the side and back. Chantry Architects also worked with the developer to produce construction drawings and address any site issues. The development was completed in September 2022.








