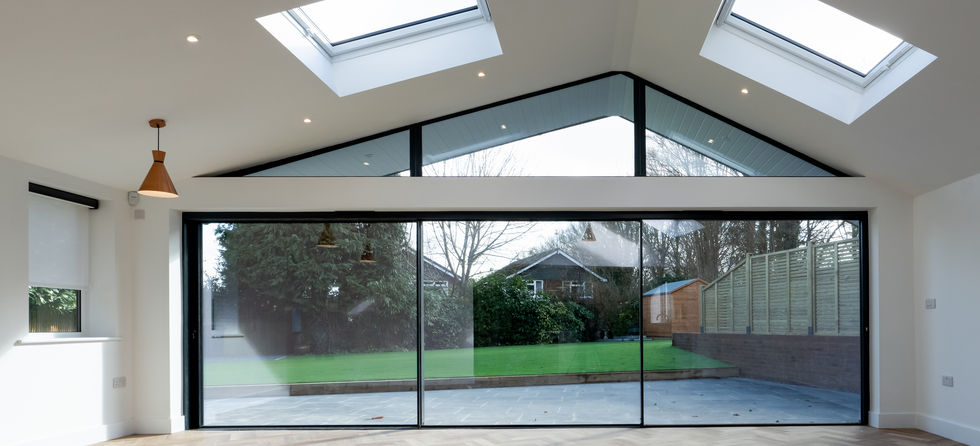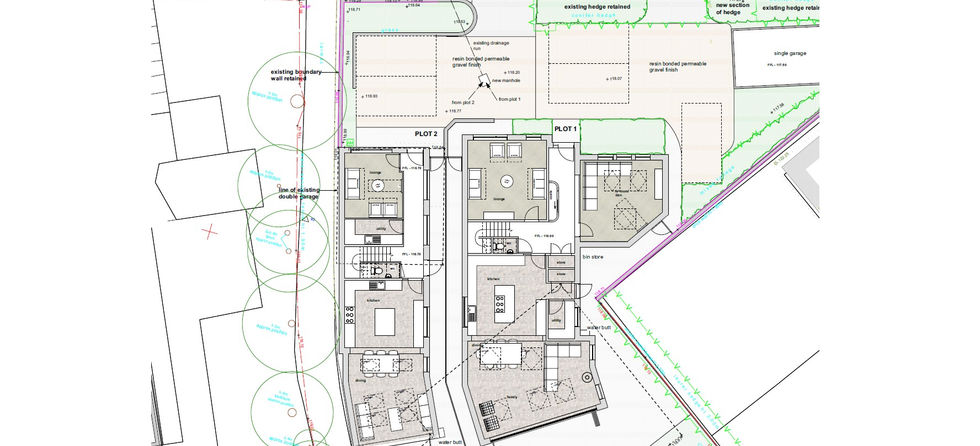
C H A N T R Y A R C H I T E C T S L T D

Two New Detached Houses in Harpenden
Chantry Architects were initially asked to look at a house extension and reordering, along with the possibility of adding a smaller dwelling within the plot that would be for the client’s parents. After investigating the feasibility options, it was decided the best course of action would be a complete demolition and the construction of two new bespoke dwellings. We were faced with some design challenges due to the L shaped site, hemmed in by neighbouring dwellings, a public footpath and a primary school. In order to gain the support of the local planning authority, the fronts of the houses needed to have a street frontage, but, to provide the level of accommodate needed by the clients the houses also had to extend deep into the site and use all the available space while protecting the privacy of neighbouring properties. The solution creates two modern two storey houses that utilise all the available space within the roofs and all the available plot. The restriction on the widths of the dwellings is overcome by positioning the staircases within the centre of the plan and the large rear single storey elements kink so they face the rear gardens. The two houses needed to be harmonious, but, also needed their own identity and this was done by changing the facing materials and fenestration. Sometimes, difficult sites create the most interesting architecture.








