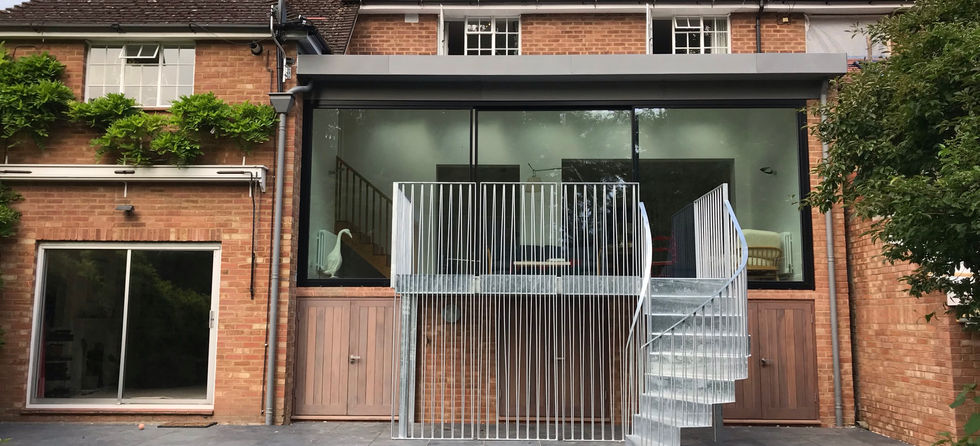
C H A N T R Y A R C H I T E C T S L T D

Fishpool, St.Albans
Chantry Architects were asked to redesign a dated and tired rear conservatory to a period property within the heart of the conservation area in St.Albans. A decision was made to remove completed the existing timber structure and construct a more modern and highly insulated structure that would allow the existing house to be opened up to incorporate the space into the previously cramped dining area. The use of zinc as a covering allowed a shallow roof pitch to maximise the height of the front sliding glazed patio door. Rooflights provide additional top light and a sculpted metal balcony gives access to the lower garden. The end result blends well with the existing house but also lifts the rear elevation with a modern structure that provides a panoramic view of the garden and parkland beyond.






